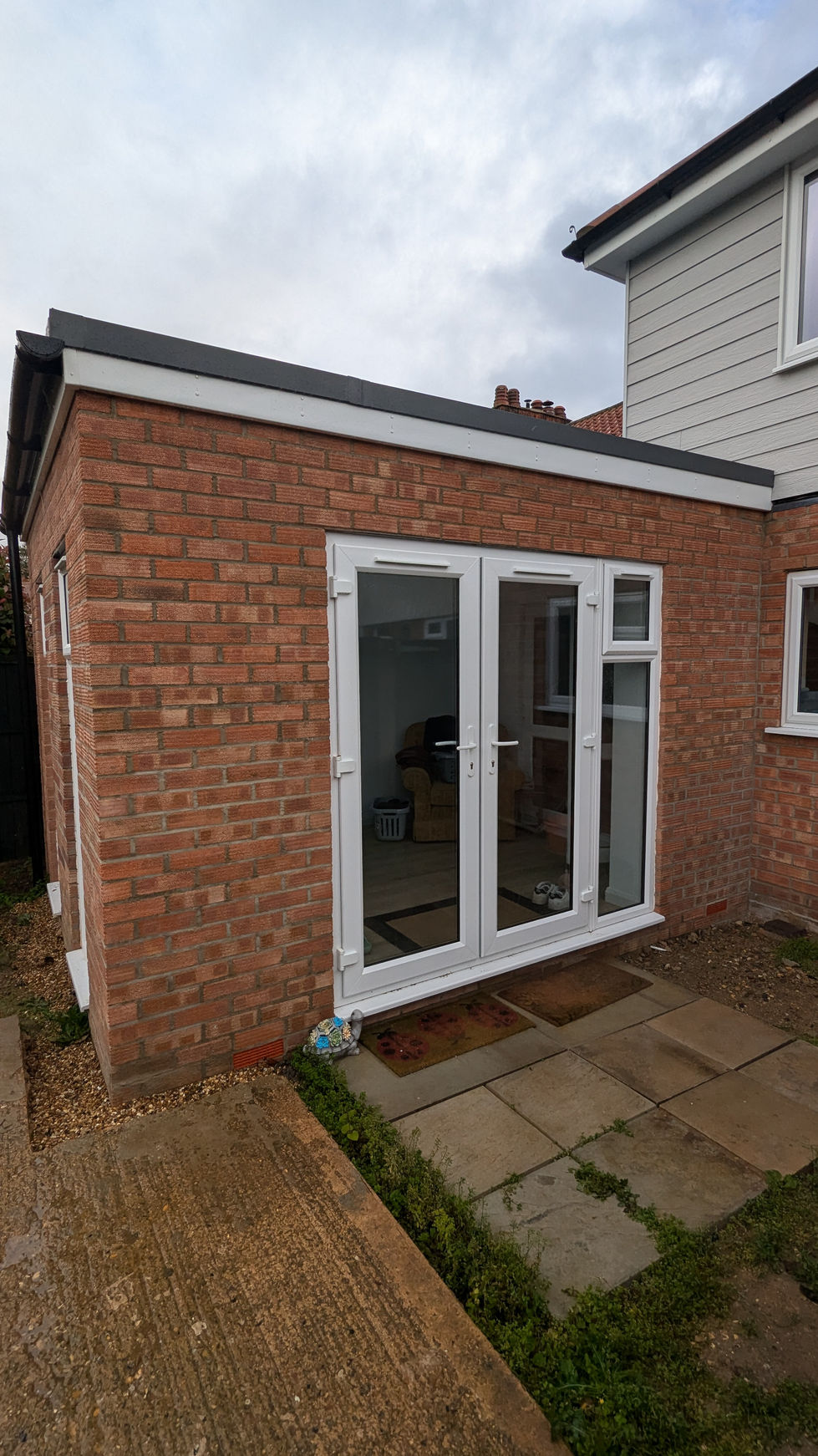Create Your First Project
Start adding your projects to your portfolio. Click on "Manage Projects" to get started
The Avenue, Risby
Project Type
Ground Floor Extension, First Floor Extension & Porch
Location
Bury St Edmunds
Architect
Eric Tricker Building Drawing Services
Commencement & Completion
March '24 - July '24
A beautiful 3-part project, consisting of a 1st floor extension, ground floor extension and creation of a new front porch in the village of Risby, just outside Bury St Edmunds.
The first floor extension accommodates a new bedroom, creating more space for the family. Utilising Marley Cedral cladding, the build is modern whilst remaining in keeping with the surrounding properties.
The ground floor extension accommodates a new 'family area', giving the owners more living space. A doorset with two well sized sidelights, two tall windows and a beautiful roof lantern allow maximum sunlight in throughout the day. The roof is covered with Sika flat roof membrane, by DW Flat Roofing.




















